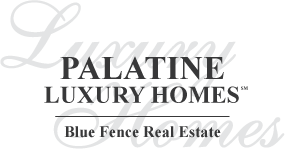60 Brookdale Lane, Palatine, Il 60067 (map)
| If you're looking for understated luxury this is IT! A truly one-of-a-kind home, fully customized and remodeled for today's ease-of-living. This expansive 5Bed & 4.2 Bath new-age ranch home is equipped with Smart technology throughout. With serene, picture-perfect multi-level outdoor expanded trex decks and supersized indoor living spaces on all levels; get ready to bask in your own, private oasis. Situated on 2 pins, the home has access to over 1 acre of Mother Nature's beautiful landscape with Salt Creek running through. Weathered for all seasons, enjoy the abundance of natural light gleaming into the multi-functional, fully insulated Sunroom that flows into the open-concept dining area with fireplace and oversized entertainer's kitchen equipped with double oven, pantry and oversized island. This home allows for full-flow entertaining with it's huge living space that can carry over to the lower-level open concept arena that hosts a bar, a full, 2nd kitchen and plenty of seated nooks that overlook a walk out with firepit and grills. Retire in primary suite built for ultimate comfort. With his and hers separate closets, an ensuite with heated floors, temperature-controlled Moen smart shower with battery back-up, custom towel warmer, custom cabinetry...the list goes on! All 5 bedrooms are well-sized, double pane windows, smart switches and dimmers throughout home, all light fixtures in and outside of home replaced, newer storm door, newer deck rails, reverse osmosis installed in both kitchens, iron oxygen filtration system installed, newer HVAC, garage comes equipped with tesla charger, epoxy floors, heated, waterproofed, newer electrical panel with 220 volts for dual electric charging, need I say more? All this plus a great location close to major hwys, shopping, entertainment and fremd school district, you can't ask for more! Don't wait as this is a once in a lifetime opportunity, book your private showing before it's too late! |
| Schools for 60 Brookdale Lane, Palatine | ||
|---|---|---|
| Elementary:
(District
15)
willow bend elementary school |
Junior High:
(District
15)
plum grove junior high school |
High School:
(District
211)
wm fremd high school |
Rooms
for
60 Brookdale Lane, Palatine (
10 - Total Rooms)
| Room | Size | Level | Flooring | |
|---|---|---|---|---|
| Kitchen : | 21X15 | Main | Hardwood | |
| Living Room : | N/A | |||
| Dining Room : | 20X18 | Main | Hardwood | |
| Family Room : | 22X23 | Main | Hardwood | |
| Laundry Room : | 7X9 | Main | Ceramic Tile | |
| Other Rooms : | Kitchen, Bedroom 5, Foyer, Recreation Room, Sun Room, Utility Room-lower Level | |||
| Room | Size | Level | Flooring |
|---|---|---|---|
| Master Bedroom : | 18X17 | Main | Hardwood |
| 2nd Bedroom : | 14X15 | Main | Hardwood |
| 3rd Bedroom : | 15X15 | Main | Hardwood |
| 4th Bedroom : | 18X17 | Lower | Wood Laminate |
General Information
for
60 Brookdale Lane, Palatine
| Listing Courtesy of: Publix Realty, Inc. |
60 Brookdale Lane, Palatine -
Property History
| Date | Description | Price | Change | $/sqft | Source |
|---|---|---|---|---|---|
| Apr 25, 2024 | Under Contract - Attorney/Inspection | $ 949,900 | - | $151 / SQ FT | MRED LLC |
| Mar 06, 2024 | Price Change | $ 949,900 | -5.17% | $151 / SQ FT | MRED LLC |
| Dec 24, 2023 | Cancelled | $ 1,099,000 | - | $175 / SQ FT | MRED LLC |
| Dec 24, 2023 | New Listing | $ 999,000 | - | $159 / SQ FT | MRED LLC |
| Nov 10, 2023 | New Listing | $ 1,099,000 | - | $183 / SQ FT | MRED LLC |
Views
for
60 Brookdale Lane, Palatine
| © 2024 MRED LLC. All Rights Reserved. The data relating to real estate for sale on this website comes in part from the Broker Reciprocity program of Midwest Real Estate Data LLC. Real Estate listings held by brokerage firms other than Blue Fence Real Estate are marked with the MRED Broker Reciprocity logo or the Broker Reciprocity thumbnail logo (the MRED logo) and detailed information about them includes the names of the listing brokers. Some properties which appear for sale on this website may subsequently have sold and may no longer be available. Information Deemed Reliable but Not Guaranteed. The information being provided is for consumers' personal, non-commercial use and may not be used for any purpose other than to identify prospective properties consumers may be interested in purchasing. DMCA Policy . MRED LLC data last updated at May 02, 2024 12:50 PM CT |

.png)






















































.png)

.png)
.png)

.png)