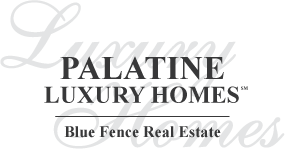1062 Bogey Lane, Palatine, Il 60067 (map)
| Nothing to do but move in to this gorgeous two-story townhome in sought-after Peregrine Lake Estates! Great open floorplan with tons of natural light. New roof, new carpeting, neutral paint, custom Elfa shelving, and Hunter Douglas window treatments throughout! Soaring two-story family room is accented by floor-to-ceiling windows and a cozy gas log fireplace. Exit to the huge deck ~ ideal for relaxing or entertaining! The kitchen features solid surface countertops, a center island with breakfast bar seating, and all stainless steel appliances. Adjacent to the kitchen is a spacious dining area. FIRST-FLOOR MASTER BEDROOM SUITE includes a large walk-in closet and a private master bath with double sink vanity, step-in shower, and separate tub. A half bath and the laundry room complete the main floor. Upstairs, you'll find two bedrooms which share a Jack & Jill bath, plus a loft which could be converted into a future 4th bedroom. The basement features a spacious family room with a kitchenette / wet bar, a full bath, and an unfinished storage area! Attached two-car garage with a Tesla charger. Great location in a quiet neighborhood, and convenient to any amenity you could want. Only about a mile to the elementary school and to Fremd High School! Less than a 10 minute drive to the Metra, and not far from I-90 and 290 for easy commuting. This one has it all... WELCOME HOME!!! |
| Schools for 1062 Bogey Lane, Palatine | ||
|---|---|---|
| Elementary:
(District
15)
hunting ridge elementary school |
Junior High:
(District
15)
plum grove junior high school |
High School:
(District
211)
wm fremd high school |
Rooms
for
1062 Bogey Lane, Palatine (
8 - Total Rooms)
| Room | Size | Level | Flooring | |
|---|---|---|---|---|
| Kitchen : | 15X15 | Main | Ceramic Tile | |
| Living Room : | 20X18 | Main | Carpet | |
| Dining Room : | 12X11 | Main | Carpet | |
| Family Room : | 23X23 | Basement | Wood Laminate | |
| Laundry Room : | 8X7 | Main | Ceramic Tile | |
| Other Rooms : | Loft, Foyer | |||
| Room | Size | Level | Flooring |
|---|---|---|---|
| Master Bedroom : | 22X17 | Main | Hardwood |
| 2nd Bedroom : | 16X14 | Second | Carpet |
| 3rd Bedroom : | 16X16 | Second | Carpet |
| 4th Bedroom : | N/A | ||
General Information
for
1062 Bogey Lane, Palatine
| Listing Courtesy of: Legacy Properties, A Sarah Leonard Company, LLC | ||
| Sold by: Coldwell Banker Realty |
1062 Bogey Lane, Palatine -
Property History
| Date | Description | Price | Change | $/sqft | Source |
|---|---|---|---|---|---|
| Jul 07, 2023 | Sold | $ 453,500 | - | $188 / SQ FT | MRED LLC |
| Jun 13, 2023 | Under Contract - Attorney/Inspection | $ 425,000 | - | $177 / SQ FT | MRED LLC |
| Jun 08, 2023 | New Listing | $ 425,000 | - | $177 / SQ FT | MRED LLC |
Views
for
1062 Bogey Lane, Palatine
| © 2024 MRED LLC. All Rights Reserved. The data relating to real estate for sale on this website comes in part from the Broker Reciprocity program of Midwest Real Estate Data LLC. Real Estate listings held by brokerage firms other than Blue Fence Real Estate are marked with the MRED Broker Reciprocity logo or the Broker Reciprocity thumbnail logo (the MRED logo) and detailed information about them includes the names of the listing brokers. Some properties which appear for sale on this website may subsequently have sold and may no longer be available. Information Deemed Reliable but Not Guaranteed. The information being provided is for consumers' personal, non-commercial use and may not be used for any purpose other than to identify prospective properties consumers may be interested in purchasing. DMCA Policy . MRED LLC data last updated at July 17, 2024 02:50 PM CT |

.png)









































.png)

.png)
.png)

.png)