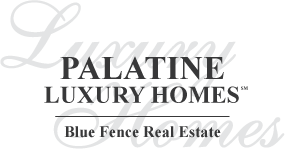3350 Old Plum Grove Road, Palatine, Il 60067 (map)
| Drive up the long, newly paved circle driveway and be taken away by the beautiful, professionally landscaped grounds on 3.32 acres. As you walk up the brick paver patio, listen to the sound of the water streaming from the stone waterfall, and marvel at the custom built fire pit and custom outdoor lighting. This exquisite ranch home features vaulted ceilings and wood flooring throughout, beautiful millwork, skylights and large windows bringing in the natural light, with large rooms in every area. Enter through the stunning stained glass entry doors where your eyes will marvel at the chandelier above. Past the large foyer you will notice the beauty of the professional interior design features and amenities. Enter the dream kitchen with its large peninsula, an additional island with a sink and disposal, a full size refrigerator and a full size freezer, stone countertops, pull out drawers, a large pantry, two ovens, and it overlooks the large eating area and family room, both each having a stone fireplace. Pass the media room that controls the surround sound with speakers and controls, both indoor and out. The large game room has a wet bar and a refrigerator/freezer. Both the family room and game room overlook the backyard large deck to where the trees and landscaping will give you the serenity and privacy you are looking for. As you move through the living room and dining room, you will admire the french doors, millwork and eye catching fireplace in the living room. The large bedrooms boast vaulted ceilings, custom closets, ceiling fans, and great nature views of the outside. The master bedroom has a walk in closet, fireplace, and as you roam to the bath you will love the jacuzzi tub, walk in shower with travertine wall tile, travertine tile on the heated floors, custom shower doors, double vanity sinks, and stone countertop. Enter into the second bath down the hall with its double vanity sinks, stone countertops, travertine flooring, custom shower doors, and beautiful subway tile. The house has a five zone heating system with individually controlled thermostats. There has an attached 2 1/2 car heated garage with custom shelving, hot and cold water faucet, epoxy flooring, a floor drain, and an extra wide garage door. Additionally, you will love the detached 3 car heated garage with its long driveway for additional parking. This garage has an epoxy floor, vaulted ceilings, a ceiling fan, and plumbing has been installed for a future kitchen and bathroom. Walk the fenced in grounds and see the beauty of the creek that runs along the entire back of the property. There are 2 acres of sprinkler system installed for easy maintenance. The seller had previously received approval from the village to allow a total of four houses built on the property. Come see this house and property and fall in love. |
| Schools for 3350 Old Plum Grove Road, Palatine | ||
|---|---|---|
| Elementary:
(District
15)
willow bend elementary school |
Junior High:
(District
15)
plum grove junior high school |
High School:
(District
211)
wm fremd high school |
Rooms
for
3350 Old Plum Grove Road, Palatine (
9 - Total Rooms)
| Room | Size | Level | Flooring | |
|---|---|---|---|---|
| Kitchen : | 13X22 | Main | Hardwood | |
| Living Room : | 22X18 | Main | Hardwood | |
| Dining Room : | 12X12 | Main | Hardwood | |
| Family Room : | 18X32 | Main | Hardwood | |
| Laundry Room : | 9X10 | Main | Hardwood | |
| Other Rooms : | Eating Area, Great Room, Foyer, Mud Room, Pantry, Walk In Closet | |||
| Room | Size | Level | Flooring |
|---|---|---|---|
| Master Bedroom : | 15X20 | Main | Hardwood |
| 2nd Bedroom : | 11X14 | Main | Hardwood |
| 3rd Bedroom : | 13X17 | Main | Hardwood |
| 4th Bedroom : | |||
General Information
for
3350 Old Plum Grove Road, Palatine
| Listing Courtesy of: @properties Christie's International Real Estate |
3350 Old Plum Grove Road, Palatine -
Property History
| Date | Description | Price | Change | $/sqft | Source |
|---|---|---|---|---|---|
| Jun 18, 2022 | Expired | $ 979,000 | - | $245 / SQ FT | MRED LLC |
| Jan 24, 2022 | Temporarily No Showings | $ 979,000 | - | $245 / SQ FT | MRED LLC |
| Sep 15, 2021 | Price Change | $ 979,000 | -2.13% | $246 / SQ FT | MRED LLC |
| Jul 13, 2021 | New Listing | $ 999,900 | - | $251 / SQ FT | MRED LLC |
Views
for
3350 Old Plum Grove Road, Palatine
| © 2024 MRED LLC. All Rights Reserved. The data relating to real estate for sale on this website comes in part from the Broker Reciprocity program of Midwest Real Estate Data LLC. Real Estate listings held by brokerage firms other than Blue Fence Real Estate are marked with the MRED Broker Reciprocity logo or the Broker Reciprocity thumbnail logo (the MRED logo) and detailed information about them includes the names of the listing brokers. Some properties which appear for sale on this website may subsequently have sold and may no longer be available. Information Deemed Reliable but Not Guaranteed. The information being provided is for consumers' personal, non-commercial use and may not be used for any purpose other than to identify prospective properties consumers may be interested in purchasing. DMCA Policy . MRED LLC data last updated at April 26, 2024 10:50 AM CT |

.png)






































































.png)

.png)
.png)

.png)