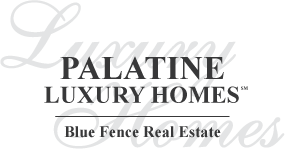202 Edgewood Lane, Palatine, Il 60067 (map)
| Tucked away in the most stunning setting sits an incredible home on over an acre of professionally landscaped perfection! This highly sought after, rarely available location with top schools offers all the amenities and finishes with a mid-century modern flair. Dreamy views from every room! Fresh kitchen with marble countertops SubZero fridge, and interior grill! Custom painted backsplash, bright white cabinets, breakfast island, and an oversized eating area too! Custom stone inlay and a gas fireplace adorns the sunken-in formal living space leading to the family room complete with a wet bar, built-ins, and another fireplace. 4 generous bedrooms, 4 full bathrooms, and 2 guest bathrooms, to graciously move from room to room with style and grace. Let the primary suite be your sanctuary, with hardwood floors, vaulted ceiling, your own private balcony overlooking the landscape, and a Hollywood-style ensuite with soaking tub, shower, and double vanity. Three more bedrooms upstairs, one with ensuite, each one has balcony access, hardwood floors, and a glorious amount of storage. Excellent lower level, with an additional bedroom, sauna, storage galore, and laundry room. The second front entrance leads directly to the mudroom, workroom, and 2.5 car garage. Zoned heating system. Get back to nature when lounging on the custom patio, a great entertaining area with stacked stone sitting wall, green grass, and step stones leading to more picturesque landscaping. Enjoy this peaceful place that feels private, yet close access to all conveniences! Shopping, restaurants, walking paths, highway access, and near the metra stop! TOP schools- Willow Bend Elementary, Plum Grove Junior High, William Fremd High School. Welcome home! |
| Schools for 202 Edgewood Lane, Palatine | ||
|---|---|---|
| Elementary:
(District
15)
willow bend elementary school |
Junior High:
(District
15)
plum grove junior high school |
High School:
(District
211)
wm fremd high school |
Rooms
for
202 Edgewood Lane, Palatine (
12 - Total Rooms)
| Room | Size | Level | Flooring | |
|---|---|---|---|---|
| Kitchen : | 11X15 | Main Level | ||
| Living Room : | 20X31 | Main Level | Stone | |
| Dining Room : | 19X16 | Main Level | ||
| Family Room : | 20X25 | Main Level | ||
| Laundry Room : | 10X11 | Walkout Basement | Ceramic Tile | |
| Breakfast Rm: | 11X15 | Main Level | ||
| Work Rm: | 13X6 | Main Level | ||
| Mud: | 9X7 | Main Level | ||
| Balcony: | 4X4 | 2nd Level | ||
| Balcony: | 4X6 | 2nd Level | ||
| Other Rooms : | Breakfast Room, Recreation Room, Workshop, Foyer, Mud Room, Bedroom 5, Other Room | |||
| Room | Size | Level | Flooring |
|---|---|---|---|
| Master Bedroom : | 18X15 | 2nd Level | Hardwood |
| 2nd Bedroom : | 16X14 | 2nd Level | Hardwood |
| 3rd Bedroom : | 17X13 | 2nd Level | Hardwood |
| 4th Bedroom : | 14X12 | 2nd Level | Hardwood |
| Recreation Rm: | 20X23 | Main Level | |
| Foyer: | 7X19 | Main Level | |
| 5th Bdrm: | 12X10 | Walkout Basement | |
| Balcony: | 4X4 | 2nd Level | |
| Other: | 4X4 | Walkout Basement |
General Information
for
202 Edgewood Lane, Palatine
| Listing Courtesy of: @properties |
202 Edgewood Lane, Palatine -
Property History
| Date | Description | Price | Change | $/sqft | Source |
|---|---|---|---|---|---|
| Apr 14, 2022 | Sold | $ 775,000 | - | $161 / SQ FT | MRED LLC |
| Feb 27, 2022 | Under Contract - Attorney/Inspection | $ 799,000 | - | $166 / SQ FT | MRED LLC |
| Feb 11, 2022 | New Listing | $ 799,000 | - | $166 / SQ FT | MRED LLC |
| Sep 07, 2021 | Cancelled | $ 999,000 | - | $207 / SQ FT | MRED LLC |
| Jun 22, 2021 | New Listing | $ 999,000 | - | $207 / SQ FT | MRED LLC |
Views
for
202 Edgewood Lane, Palatine
| © 2024 MRED LLC. All Rights Reserved. The data relating to real estate for sale on this website comes in part from the Broker Reciprocity program of Midwest Real Estate Data LLC. Real Estate listings held by brokerage firms other than Blue Fence Real Estate are marked with the MRED Broker Reciprocity logo or the Broker Reciprocity thumbnail logo (the MRED logo) and detailed information about them includes the names of the listing brokers. Some properties which appear for sale on this website may subsequently have sold and may no longer be available. Information Deemed Reliable but Not Guaranteed. The information being provided is for consumers' personal, non-commercial use and may not be used for any purpose other than to identify prospective properties consumers may be interested in purchasing. DMCA Policy . MRED LLC data last updated at April 25, 2024 08:10 AM CT |

.png)






.png)

.png)
.png)

.png)